713-532-1100 | 469-799-4800 Transform Your Home Book an Appointment
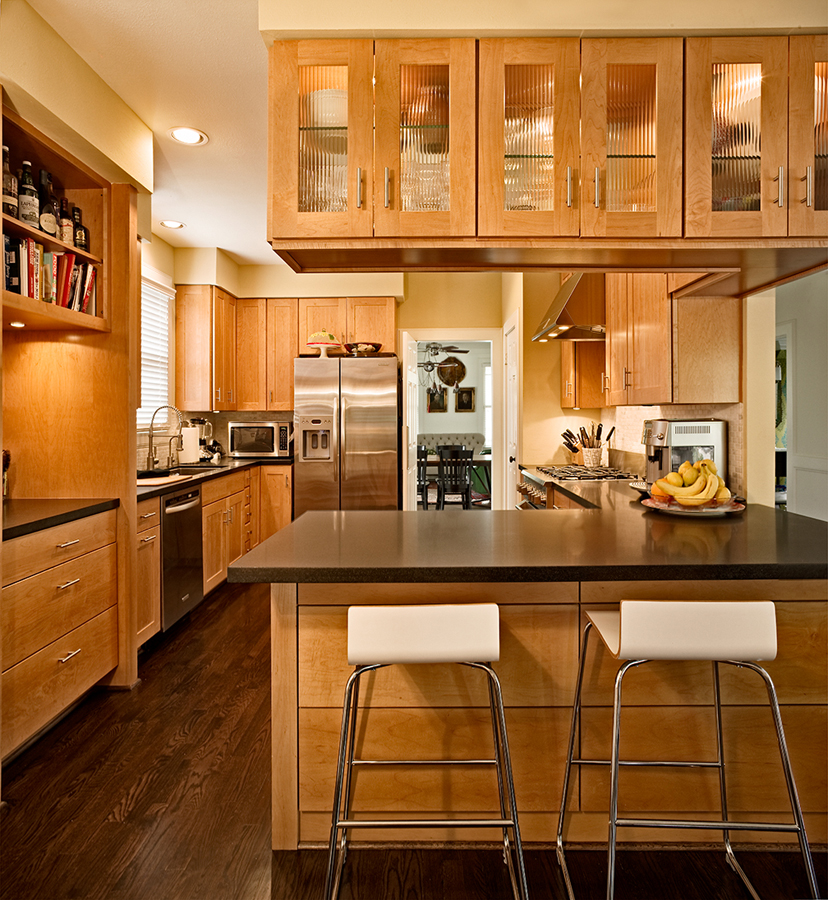
Common Kitchen Renovation Layouts
Kitchen renovation is both exciting and stressful. You want something that’s functional, yet stylish enough to grace the pages of your favorite magazine. It can be a little overwhelming, especially when it comes to deciding which layout will work with your family and style. Read on to see the common types of kitchen layouts and what might be best for your kitchen renovation.
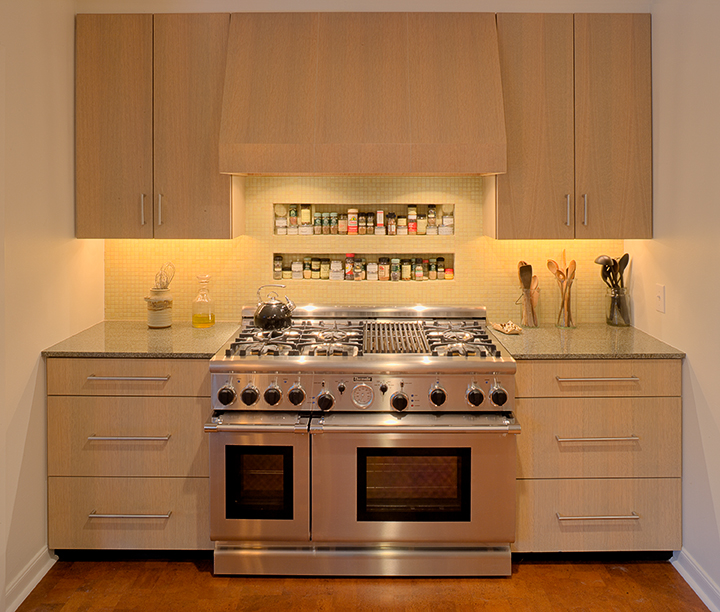
The best part of galleys is that you don’t have to do any fancy math to figure out corner cabinets!
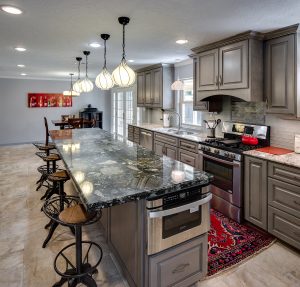
Galley Kitchens
Galley kitchens (sometimes called walk-through kitchens) are famous for their utilitarian style. They usually have two walls facing each other with a narrow floor in between. They maximize the space with ample cabinet storage and countertops.
Much like the ship and airplane galleys they were named after, galley kitchens work best when you have minimal room to cook in or want to be the solo chef of your house. The best part of galley kitchens is that you don’t have to do any fancy math to figure out corner cabinets!
Your friends could hang around the island and nibble on hors-d’oeuvres while you cook a meal to remember.
One Wall
This type is as simple as layouts can get. All the cabinets, counters, and appliances are tacked to one wall. They used to be called Pullman kitchens because of their similarity to the Pullman sleeper train cars used in the 19th and 20th century.
This kitchen layout is mostly used in studio apartments, but has been growing in popularity since the design lends itself to open concepts and large islands.
This kitchen renovation is perfect for you if you love to entertain friends and family. They could hang around the island and nibble on hors-d’oeuvres while you cook a meal to remember.
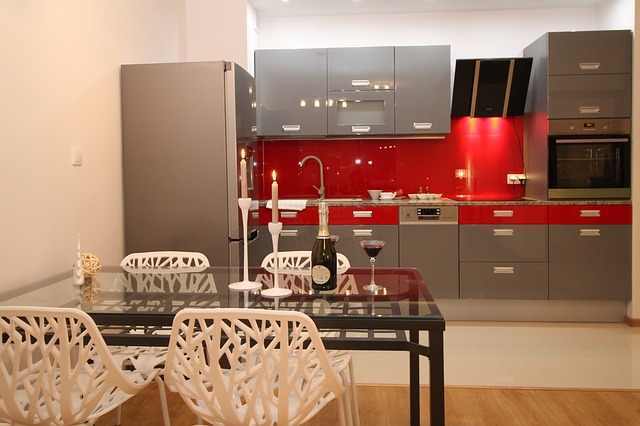
The U-Shape Has You in Mind! Imagine all the holiday cookies, pizzas, and bread you could make with friends around the island.
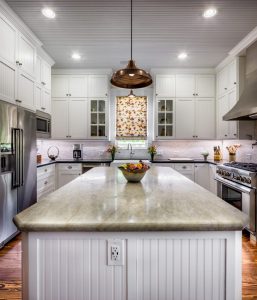
U-Shape
Also called the horseshoe, this kitchen layout typically has three walls of cabinets, counters, and appliances. There is usually an island or table in the middle. This kitchen renovation layout is great for communal cooks since it offers enough space for everyone gather around the island to work.
This layout is so classic that it’s been featured on shows like The Simpsons. One couple who loved the style and show modeled their own kitchen after it, complete with yellow corn drapes.
Imagine all the holiday cookies, pizzas, and bread you could make with friends around the island.
The big plus about this layout is that it’s impossible to get jammed with single file foot traffic.
L-Shape
The L-shape has two walls of counters, cabinets, and appliances that join at a corner. They can sport an island or table in the center. The big plus about this kitchen renovation layout is that it’s impossible to get jammed with single file foot traffic.
If you have a cozy home and are happy with the size this kitchen layout could be the perfect renovation.
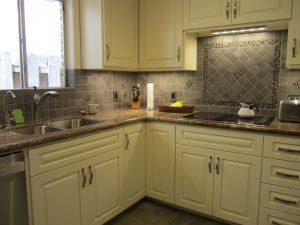
It has the work surface like an island but doesn’t take up the room.

Peninsula
Like the name implies, this kitchen layout features a connected island that’s part of the main counter space. The peninsula is so versatile it can transform an L-shape design into a U-shape, or U-shape into a G-shape. The Peninsula’s magic doesn’t end there.
Do you want an island and don’t have the real estate? The Peninsula can help! It has the work surface like an island but doesn’t take up the room.
Hire Premier Remodel for Your Kitchen Renovation Today!
If you think your closed kitchen needs an open concept or just a new layout to work with, call us at 713-532-1100 or click below to see how we make your kitchen uniquely you.


